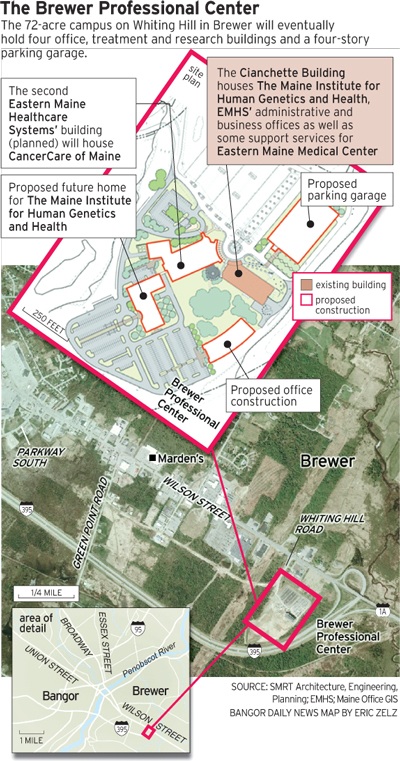Plans nearly completed for 2nd EMHS building
 The CancerCare building design is inviting, and the rooms will be sunny, as the building is planned to be situated on the hill with a southern exposure, Kenneth Hews, EMHS executive vice president said Friday.
The CancerCare building design is inviting, and the rooms will be sunny, as the building is planned to be situated on the hill with a southern exposure, Kenneth Hews, EMHS executive vice president said Friday.
An outside garden and possibly a pond will be visible through tall glass windows designed in a circular shape that will give patients receiving chemotherapy a relaxing place to sit. In warmer months, patients and their families can wander outside.
“Many of the people have to come back 50 times, 100 times,” Hews said, stressing the need for patient comfort. “It’s not going to be ostentatious. It’s going to be warm.”
The entire CancerCare center also is being designed to afford patients a great deal of privacy while they receive the best treatment available in the region, he said.
“We’re going to have, on average, 250 to 300 patients a day come through this center” at different times, Hews said sitting in his office in the Cianchette Building.
The approximately $42 million CancerCare facility will replace the current cancer treatment center at EMMC in Bangor, which has seen a 66 percent increase in its patient load since 1997. By moving to the Brewer site, there will be significantly more room and the number of patients receiving care will be able to grow.
EMHS is the parent company of Eastern Maine Medical Center in Bangor and various other health care organizations in the area. The hospital gained state approval in July 2006 to expand its facilities and relocate CancerCare to Brewer.
Unlike the current facility, each floor of the new building in Brewer has designated areas for the center’s many cancer treatment features.
“It’s a lot better for the patients,” Hews said.
Radiation oncology space, labs for drawing blood, a small imaging center, a pharmacy, a cafe and a resource center with computers for patients and family members to use are located on the first floor.
The resource center “is really a great idea,” Hews said, adding that when he recently had a growth on his neck, the first thing he did was look to the Internet for information.
The room also will be filled with informational brochures.
The second floor is designated entirely for medical oncology, including chemotherapy, and the third floor has administrative space and, for now, room to rent for doctors, clinics or other professions.
“If we didn’t build a third floor now, how are we going to grow?” Hews said.
The entire facility is designed to meet the needs for regional cancer care for years to come.
The first structure on the EMHS campus, the $20 million Cianchette Building, is owned by and was constructed in 2004 by Cianbro Corp. of Pittsfield. It is leased to EMHS, which has moved its corporate offices to the building, and sits on land at the junction of Interstate 395 and Dirigo Drive.
In the draft designs the second building will be connected to the Cianchette Building via an underground walkway that will be used to bring supplies into the building from the Cianchette Building’s loading docks.
Future plans show a third building located behind the CancerCare center that will house the Maine Institute for Human Genetics and Health and be connected to the treatment center by an enclosed walkway.
The Maine Institute for Human Genetics and Health began as a partnership two years ago between EMHS, the University of Maine in Orono, and The Jackson Laboratory in Bar Harbor. The genetics lab is working on new medical breakthroughs based on research conducted in Maine laboratories that address aging and chronically ill populations in rural parts of the state, making it a perfect fit for the site, Hews said.
The institute, which has received $1.8 million in federal money earmarks and $2 million from the Department of Defense spending bill for fiscal year 2006, is planned for three to five years down the road, he said.
The front architecture of the second building will be similar to the Cianchette Building, but there will be a separate and dedicated entrance to the CancerCare center, said Tanya Pereira, Brewer economic development specialist.
The architect for the second building is Portland-based SMRT Inc., which has an office in Brunswick, and Barr & Barr Inc. of New York has been hired as the construction manager.
The building footprints are done and preliminary concept designs are nearly complete, Hews said. Workers will prepare the land this year, but the groundbreaking for the project is scheduled for March 2008, with a late spring 2009 opening date, he said.
The entire project “opens up a lot of opportunities for medical conferences and events related to cancer care and EMHS’ larger mission,” Pereira said.
With the new building and other developments on outer Wilson Street, city officials are excited about future development possibilities.
“We’d like to see some hotel and restaurant development to support those coming for CancerCare services,” Pereira said. “Once the CancerCare center is operational in Brewer, there will be a lot of supporting business, biotechnology and researchers who will want to locate in the area.”
With hundreds of people working in the two EMHS buildings, including doctors, researchers and staff, there will be a need, she said.
Hews, who has been with EMHS for 36 years, is going from full-time to part-time status in December, but will remain the lead person on the CancerCare center project.
“This is really a very important project for Eastern Maine Healthcare Systems, and CancerCare is one of the top programs for the hospital,” he said. “This is a regional CancerCare center. People come from all over for cancer care.”
A copyright story from the Bangor Daily News, Thursday, July 19, 2007.

